Spanish-Eclectic Home in Monte Sereno, CA
A space can have grandeur without being ostentatious. A beautifully choreographed space evolves without anyone shouting what it is supposed to be. When the owners bought this lovely one-acre property in Monte Sereno, they had a list of must-haves for their forever home but didn’t have a set of strict parameters for how the space needed to look. Instead, we let the design develop based on how they wanted the space to feel and how their home would be enjoyed for years to come.
As longtime Californians and transplants from the Midwest, Brian and Traci have a fondness for historic Spanish architecture and a deep appreciation for sustainability. They knew they wanted an eco-friendly, modern home that incorporated elements of the Spanish architecture they love and the indoor/outdoor living they were accustomed to. The resulting design includes a 6000 square foot main house with a three-car EV-capable garage nestled into the hillside for passive cooling and a guest house with a full wine cellar. Solar and Tesla batteries power appliances, cars, lights, and water heaters throughout the property. Recycled materials, radiant heating, indoor air cleaning fans, smart systems, and intentional use of natural light can be found in the main and guest house. The event-worthy property includes a pool, multiple water features, a bocce court, and a rooftop terrace. The vineyard, fruit trees, drought-tolerant plants, and kitchen garden are all irrigated by reclaimed ground and rainwater.
When speaking to Brian and Traci early in the process, it was clear that family is a priority and that creating a comfortable place for multiple generations to gather was paramount. By incorporating architectural layers into the design, we created a natural flow throughout the property that includes communal and private spaces while optimizing beauty, functionality, and accessibility. Each space was thoughtfully designed as it relates to the next, and every indoor space was designed with a corresponding outdoor space in mind. The intentional relationship between areas creates a warm, inviting, and highly-functional layout for family and friends, no matter what their age. It’s honestly hard to say what aspect of this beautiful home is my favorite. For me, it’s not just one element; it’s about the collective.
Exterior


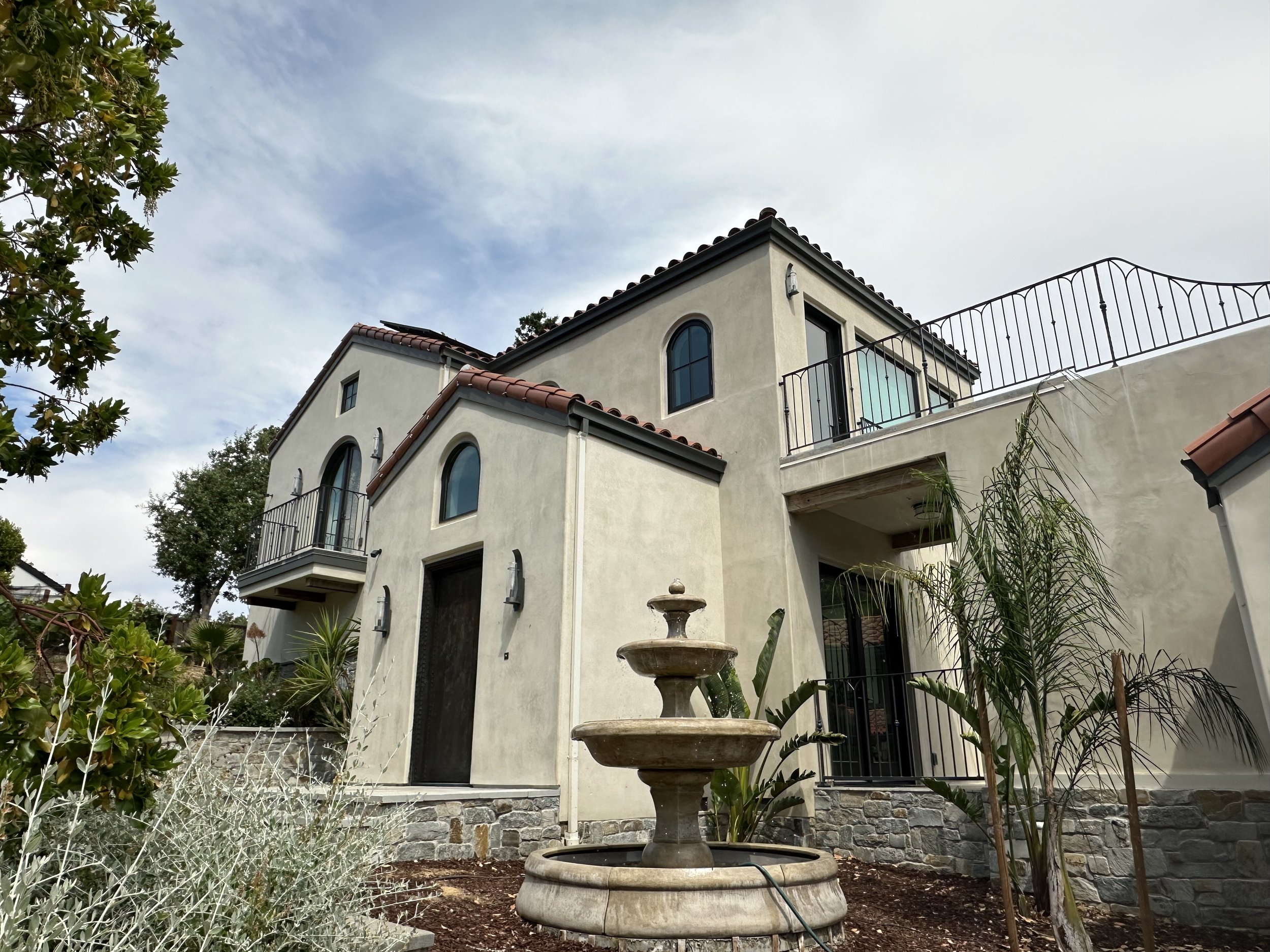















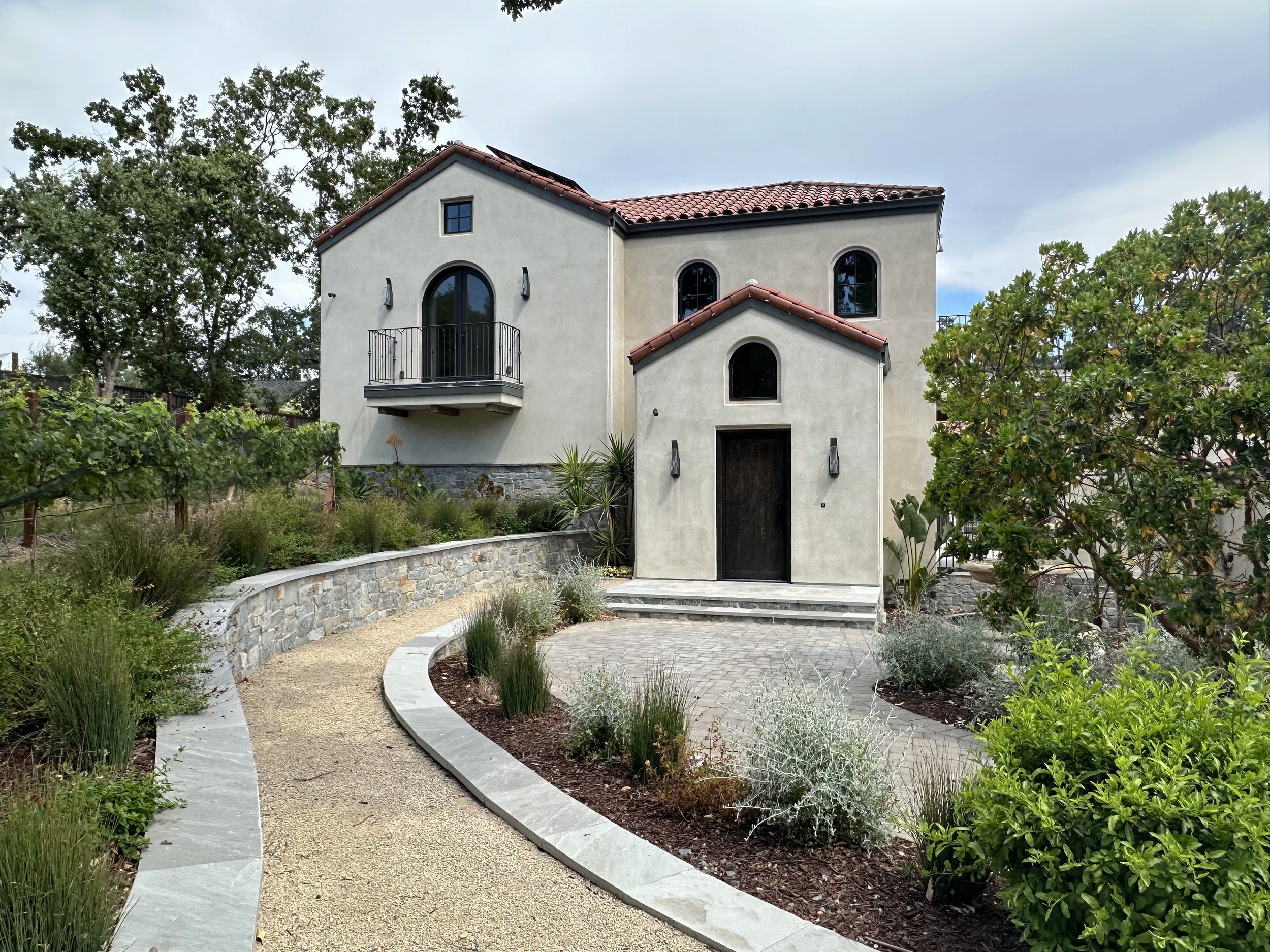
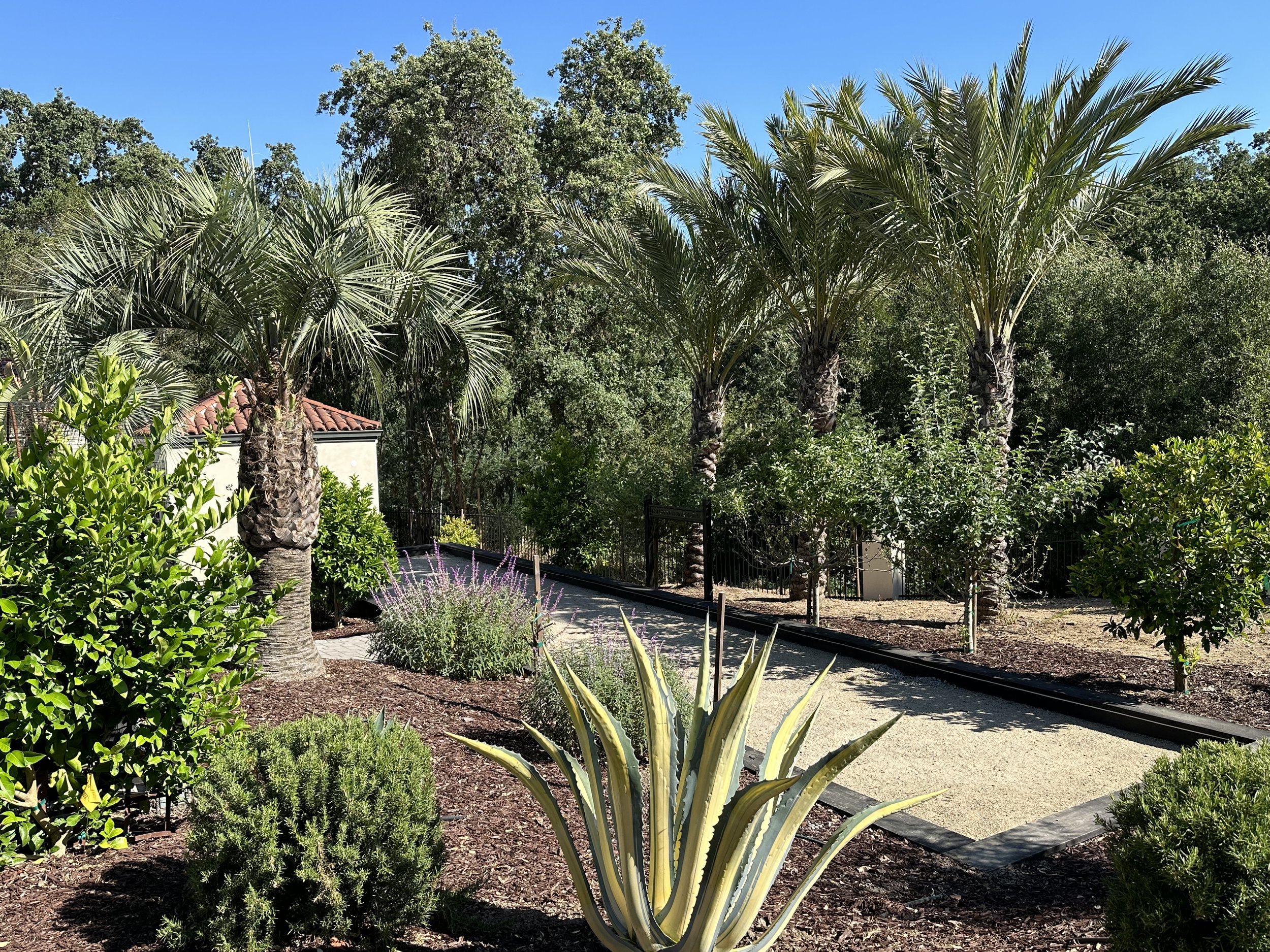
Main House










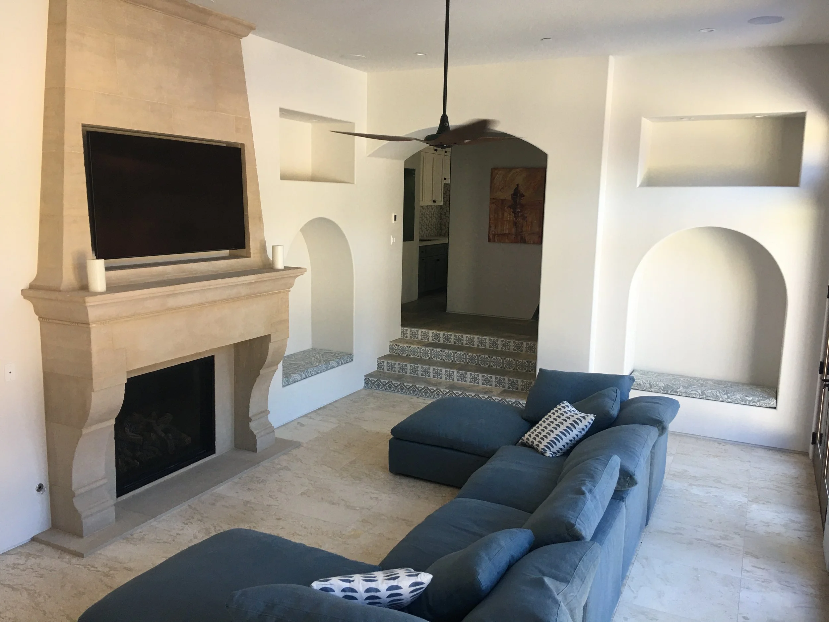











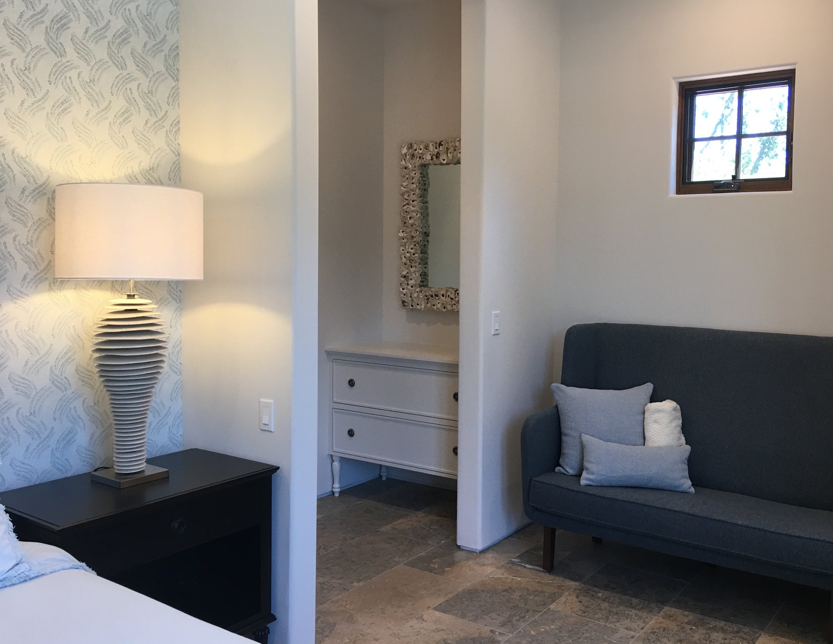













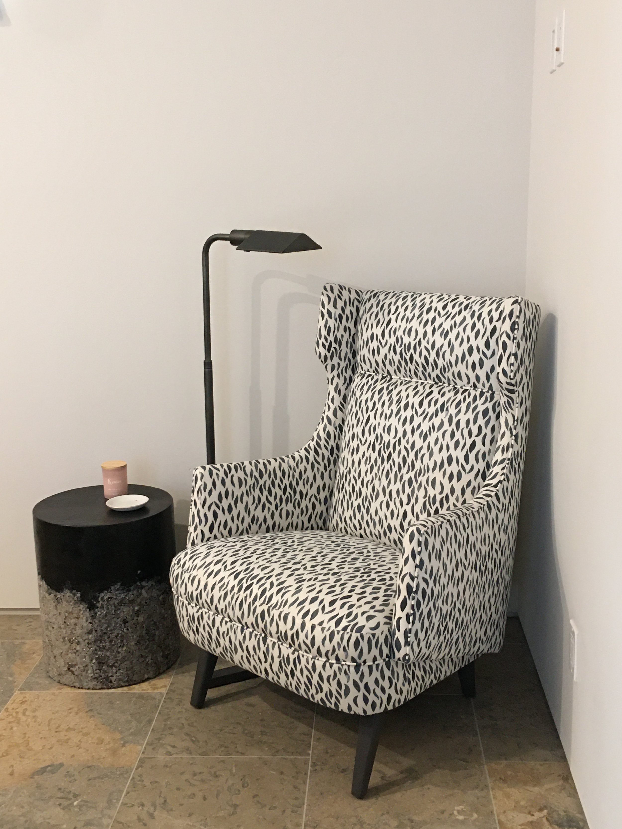



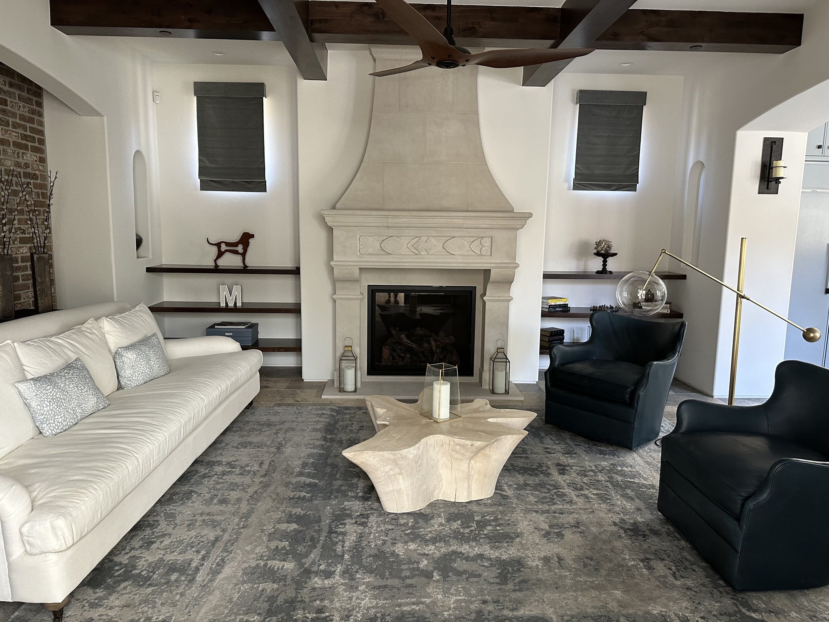




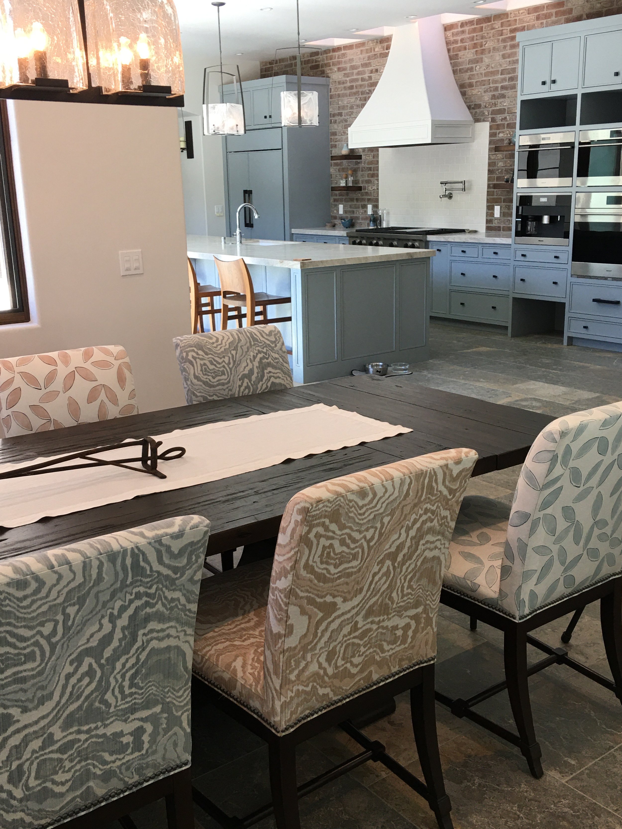
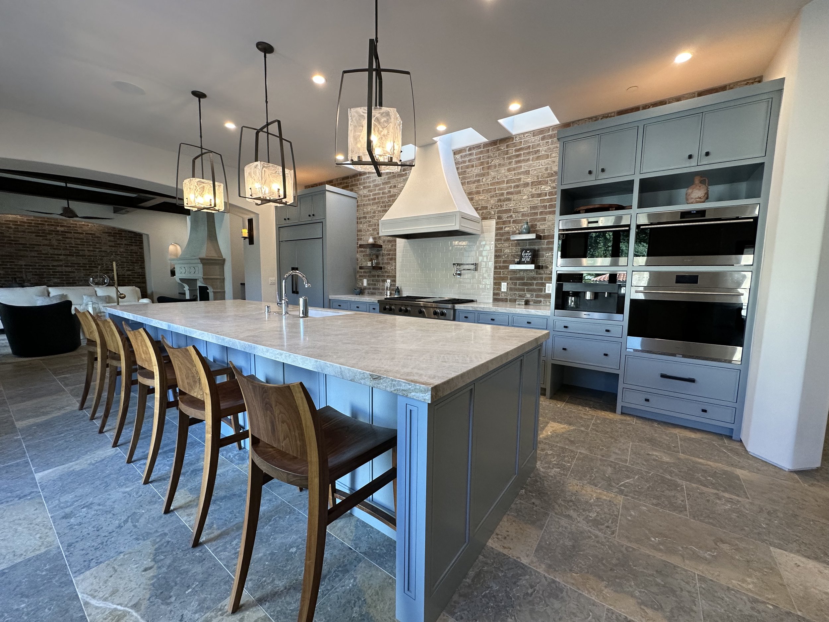
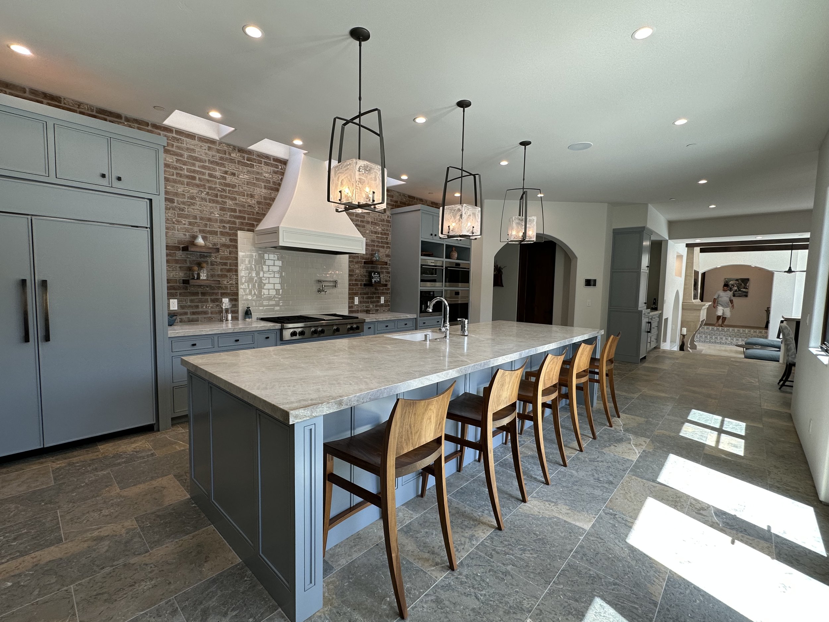
Guesthouse












Grounds















