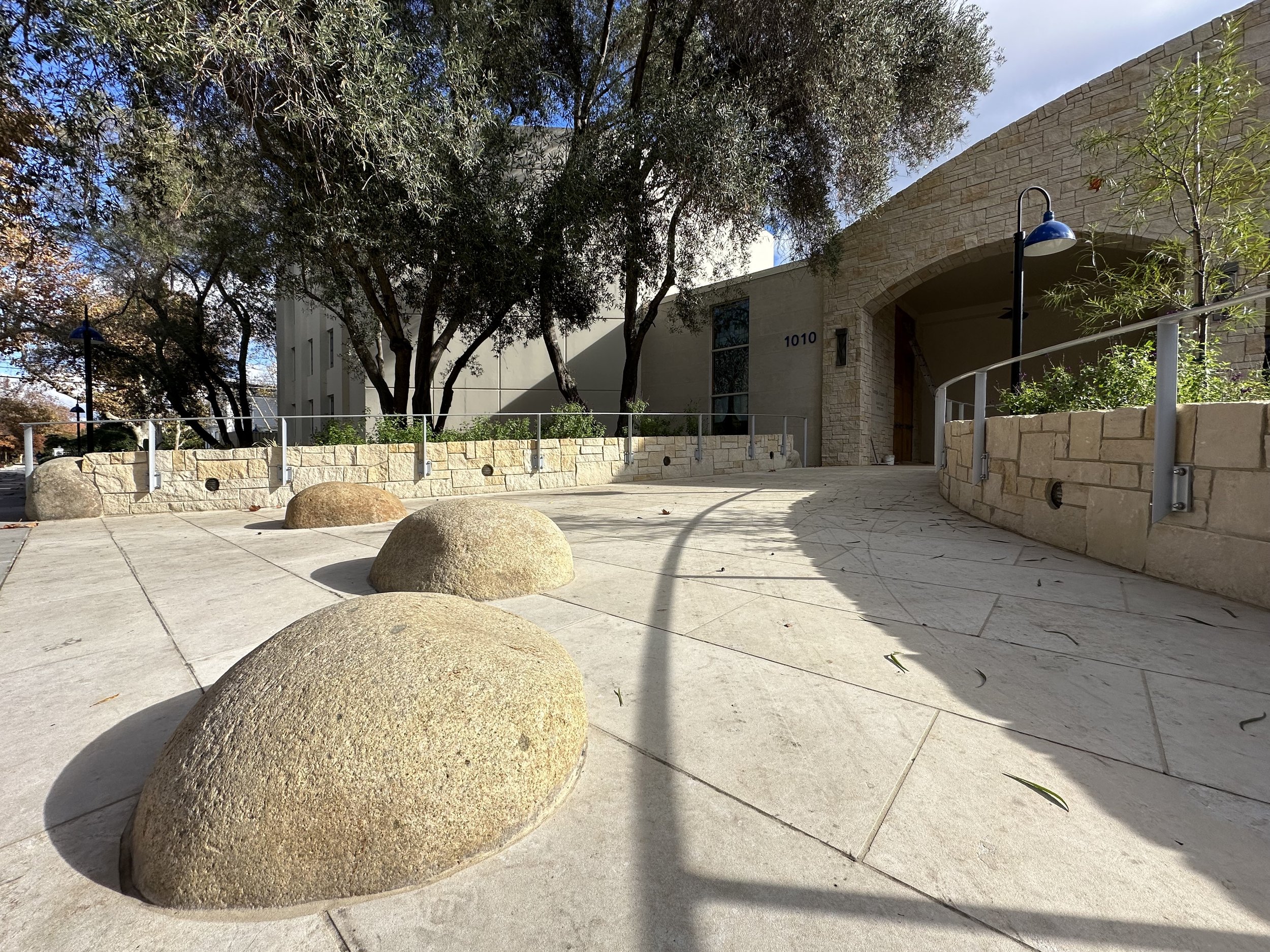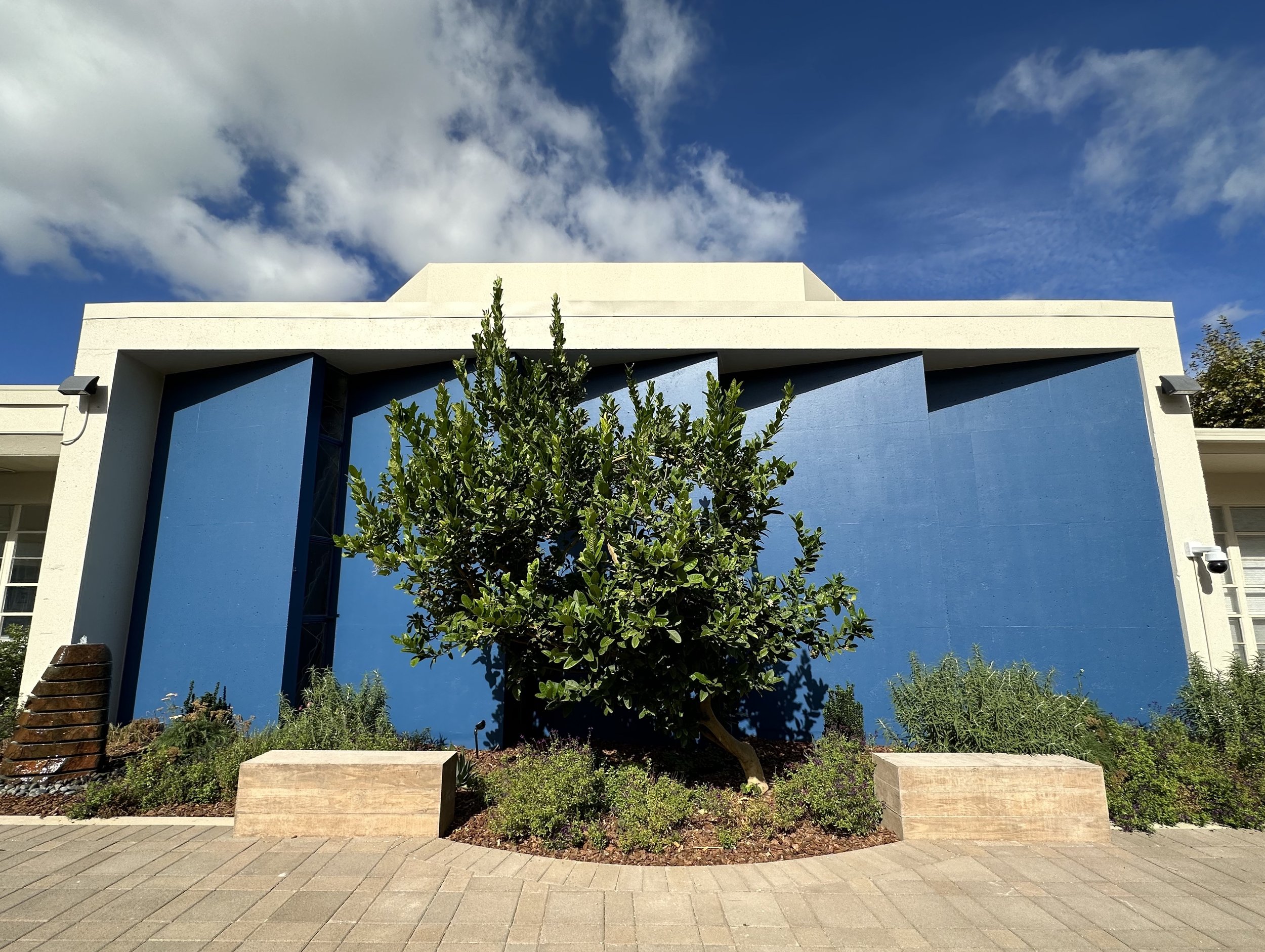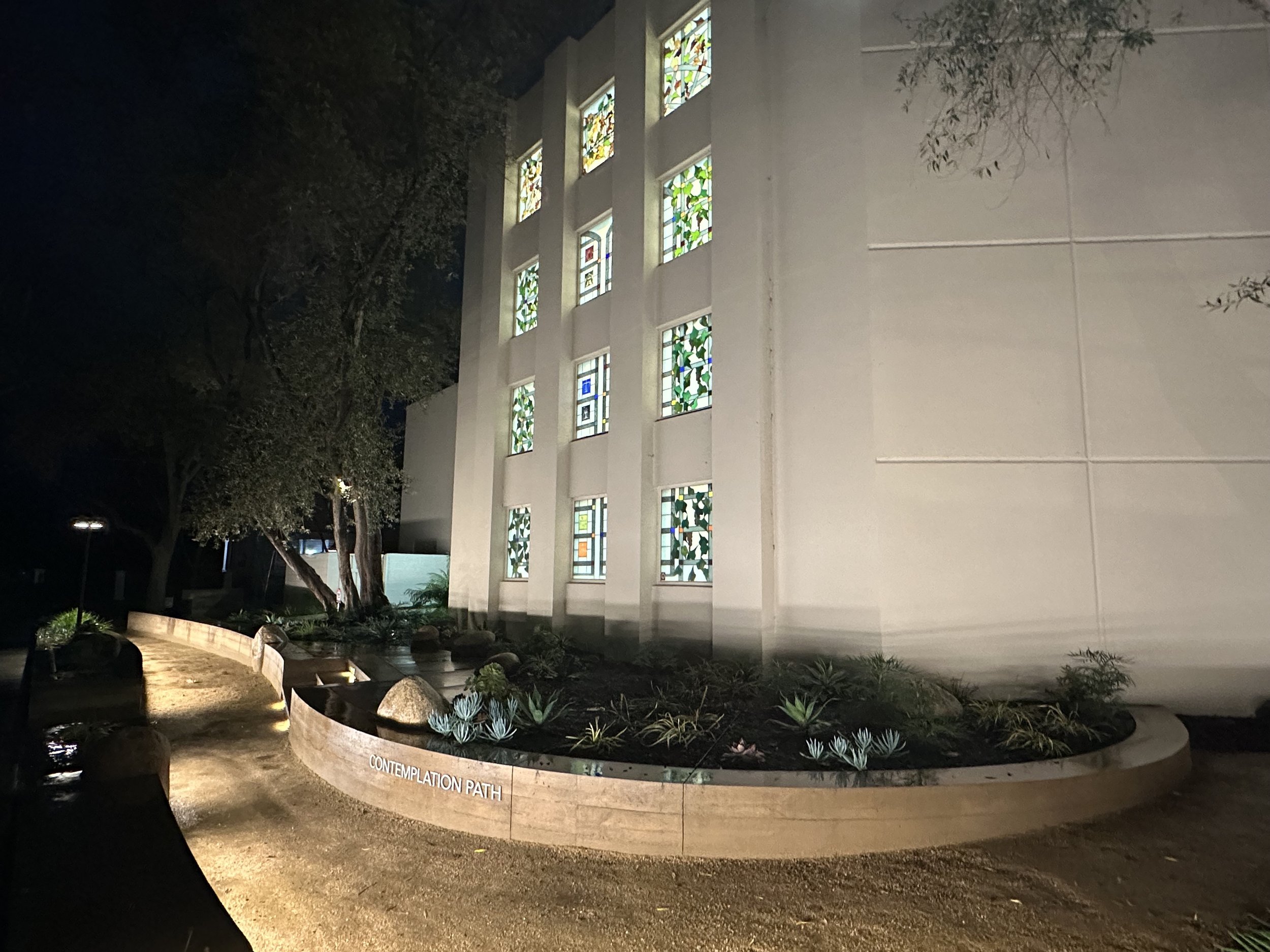Temple Major Renovation and Site Improvement, Accessibility-focused Landscape, Parking, and Security
Functionality of the site was improved with a key focus on Accessibility, Community, Security, and Sustainability. The site was designed to accept the rain with many permeable materials, and minimize run-off to the storm drains. As a double street frontage upgrade, new street parking with accessible and safe paths of travel were designed for everyone. New lighting and pathways developed for safe reflections and spaces for sharing. The landscape visually recalls both the landscape of Israel and biblical stories, while connecting to the earth. Incorporating a simple palette of materials, but a mix, posing a juxtaposition of manmade and natural organic materials, to consider who the congregation and school is today, will be tomorrow, as well as recall the Tamien Nation peoples of the “Muwekma Ohlone” who lived peacefully in this area for 7000 years. I considered the boulders to have come first, then layered in the rest of the aspects of the project. There are references to the 12 tribes of Israel, Chai, and life. There is way-finding, and places to get lost. There are gardens of recognition and gardens for holiday harvesting. There is softness underfoot, choices of travel, and a weaving of orthogonal elements with the organic. There is a borrowing of the original architecture and a new interpretation of it. There are intriguing new views for the very young, and ideas of remembrance for those of us who are older. It is part of the Jewish tradition to care for adamah אדמה, the earth, to be rooted in tradition, and open to ideas with the opportunity for all to learn, question, participate, and flourish. This landscape is designed to support those ideals.


































































